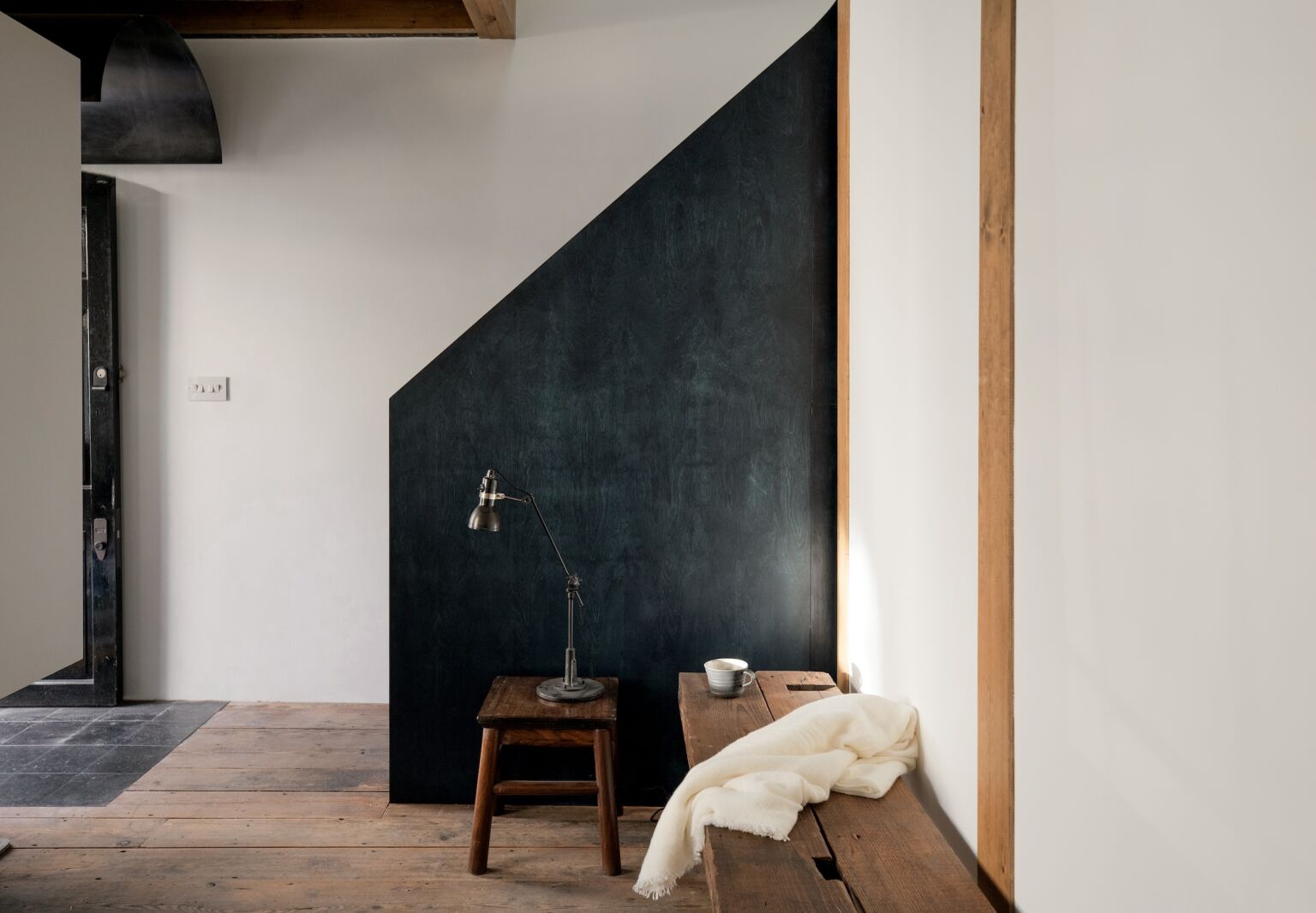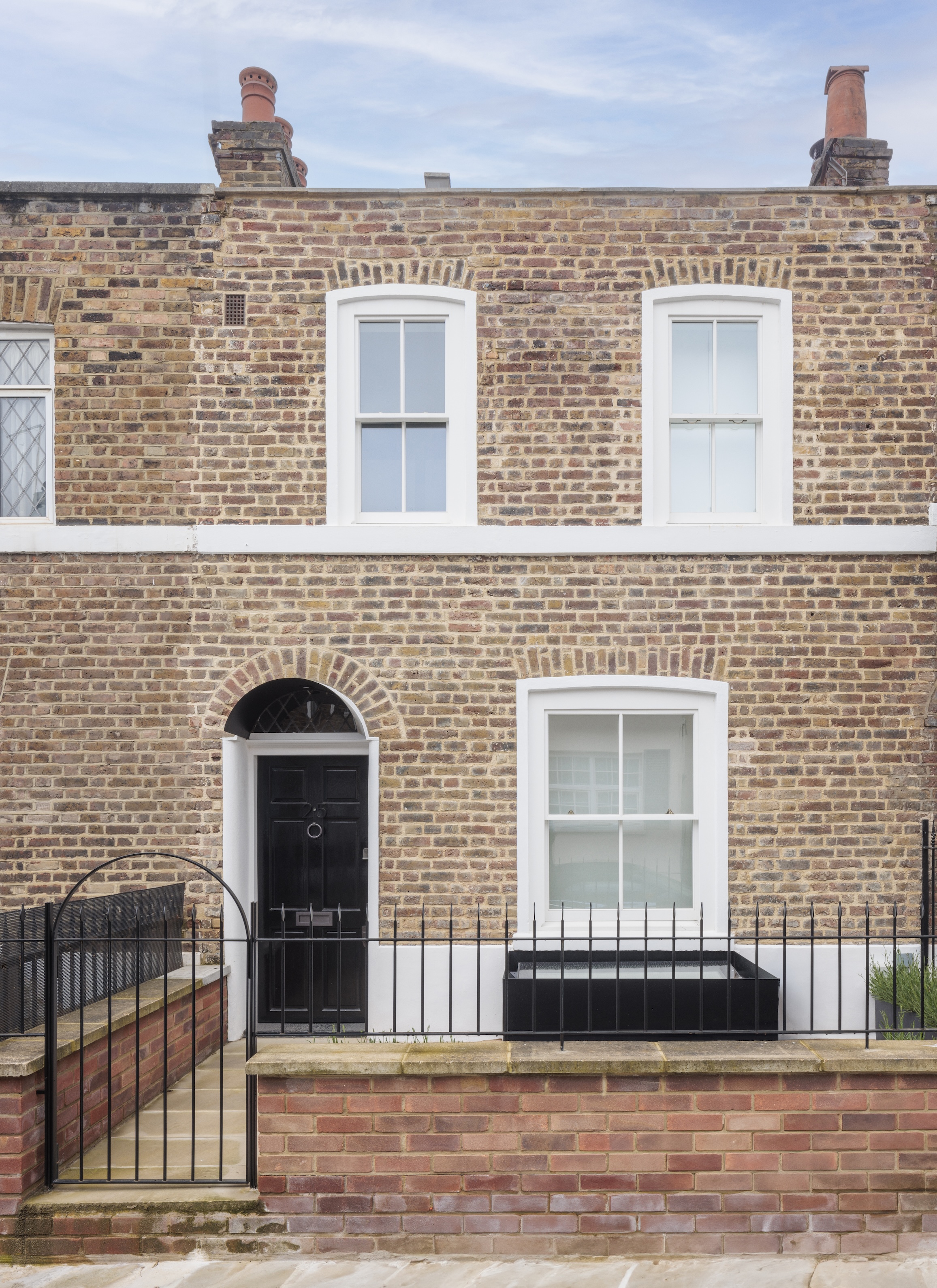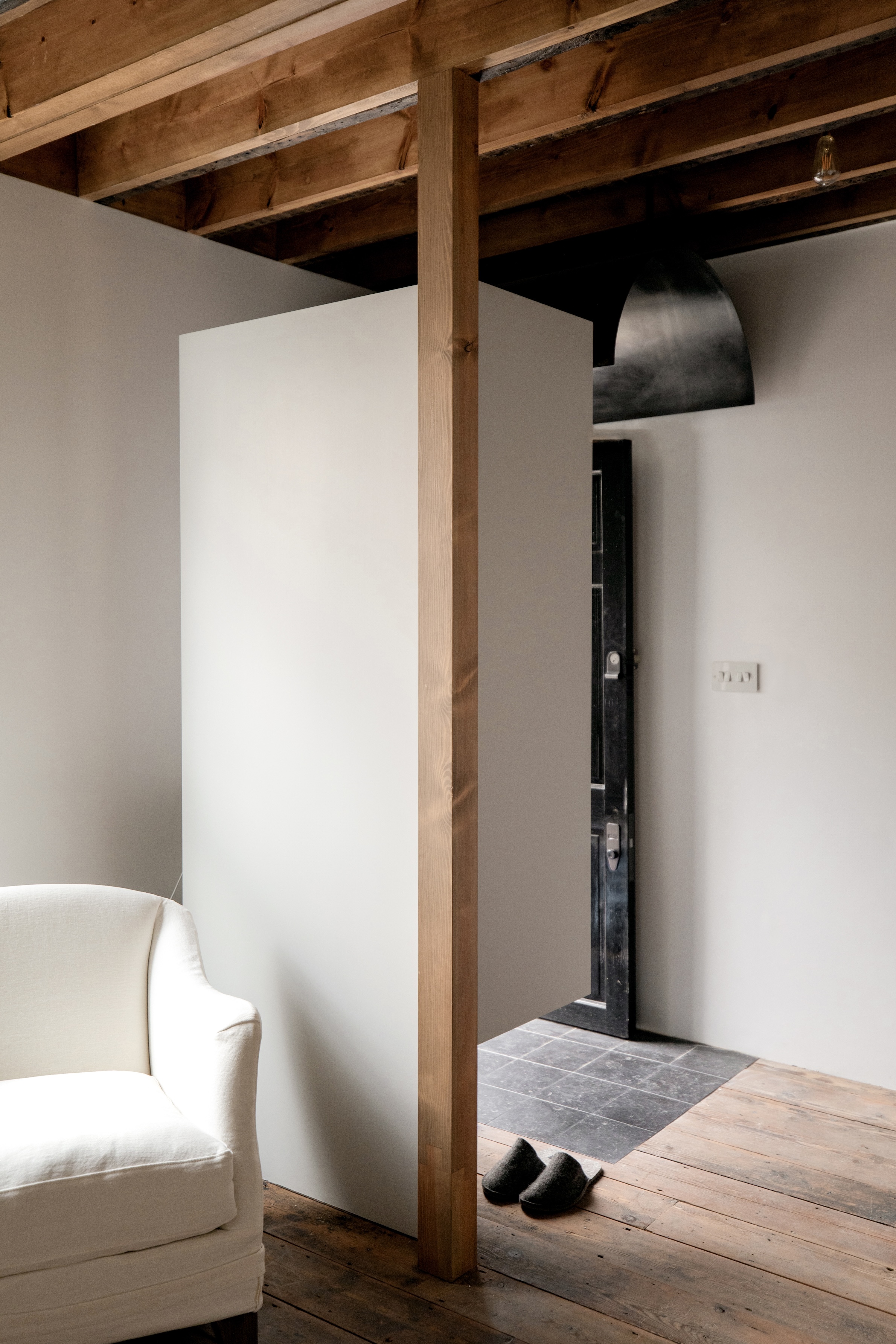
The request can’t have been customary, even for a firm committed to artfully restoring old buildings. Tuckey Design Studio’s client, a Hong Kong businessman who frequently travels to the UK for work, wanted a bespoke alternative to hotel stays. He presented the architects with an early Victorian townhouse in the heart of Knightsbridge and asked that they transform it into “a minimalist, monastery-like space.”
The client discovered Tuckey from a first-rate source: he admired the firm’s work on the nearby Egg Trading boutique and home, two Remodelista landmarks, and wanted a similar approach, combining preservation and reinvention.
Citing the all-timber interior of Kyoto’s 17th century Katsura Imperial Villa as their inspiration, project architects, Ryuta Hirayama and Dan Stilwell, responded by stripping down the structure and spotlighting its wooden lattice structure throughout. Featuring a complex combination of new and gnarled timbers, their work was recently shortlisted for a 2024 Wood Award. “A singular post on the lower ground floor acts as the house’s trunk, progressively stemming out in all directions culminating in a plywood canopy on the top ceiling,” they write. Join us for an exploratory tour.
Photography by Fran Mart, unless noted, courtesy of Tuckey Design Studio.

Tuckey Design Studio’s work included meticulously restoring the façade, which had been “smothered and obscured in a flat white render” (scroll to the end for a Before shot). It now has double-glazed wooden sash windows in place of PVC and an enclosed front courtyard. Photograph by Dirk Lindner.

