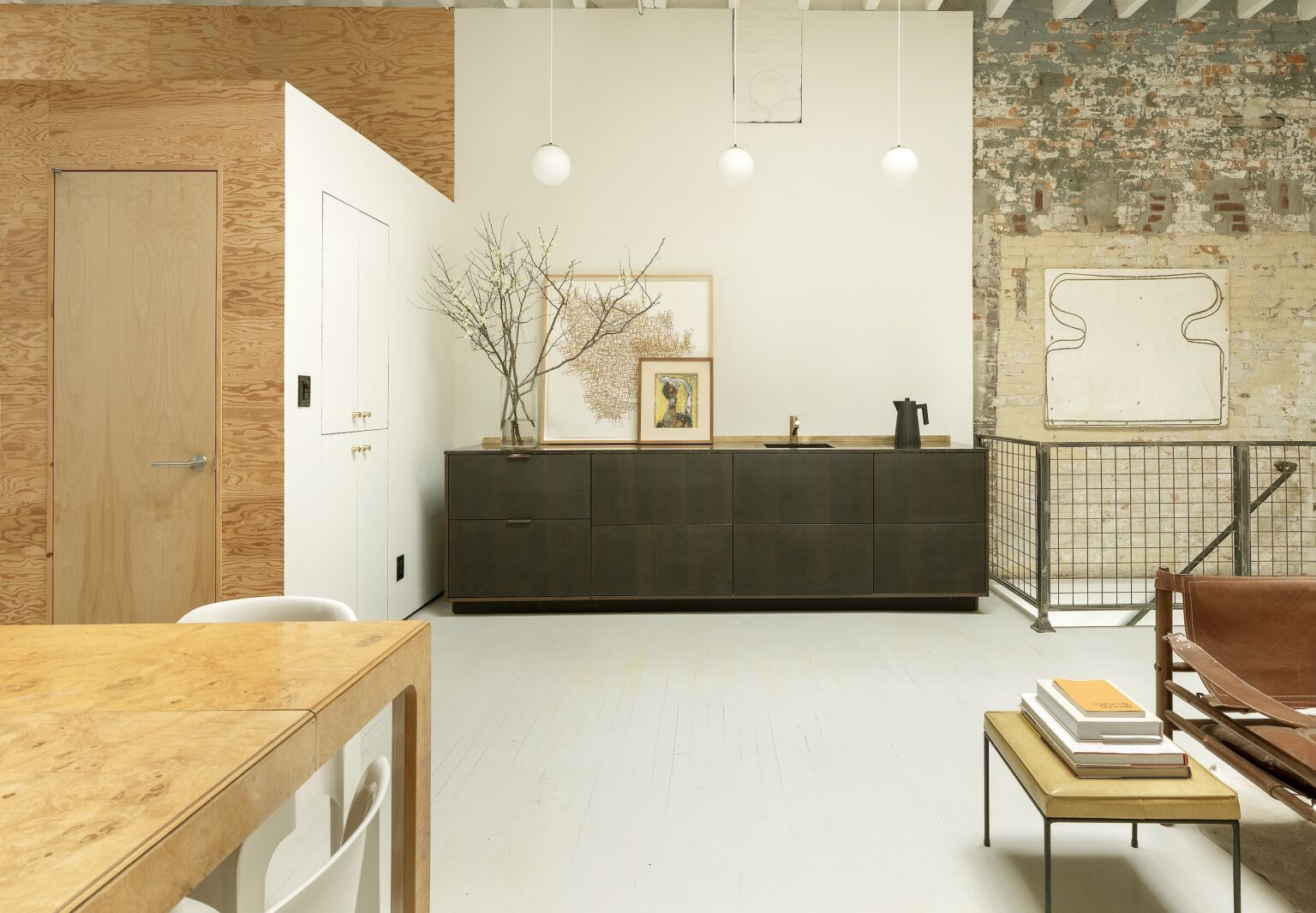
Architectural designer Lauren Lochry’s clients typically like to close a door or laptop and leave the world of work behind. Mixed-media artist Jeff Feld chooses to immerse himself in his profession. Feld discovered Lochry’s one-woman Brooklyn firm, Ridge House, on Remodelista and asked her to transform a 1,098-square-foot former warehouse in nearby Ridgewood, Queens, into open-plan quarters with flexible parts for living, creating, and showing art, public gallery space included.
Wanting to “ensure consistency across the various utilizations of the building,” Lochry says Feld’s “passion for art in both work and leisure” created the through line. But how to gracefully meld private and public areas?
Lochry answered the challenge with a series of inventive solutions: she hung floor-to-ceiling curtains throughout the space to create flexible boundaries, designed a kitchen as a “sculptural piece that merges function with display,” and tucked the bedroom and bath into side-by-side plywood cubes. Amid it all, there’s also 325 Project Space, Feld’s “periodic exhibition and event space”—it’s within whispering distance of his sofa.
Photography by Charlie Schuck, courtesy of Ridge House (@ridgehouse).

Feld purchased the place abandoned with broken windows and a backyard dump in 2009—located in Ridgeway, Queens, it had once been used as a metalworks and sign painting studio among other things (scroll to the end for a glimpse of what it looked like B.F. (Before Feld). The artist spent years clearing out and shoring up the space himself before hiring Lochry for the next steps.
