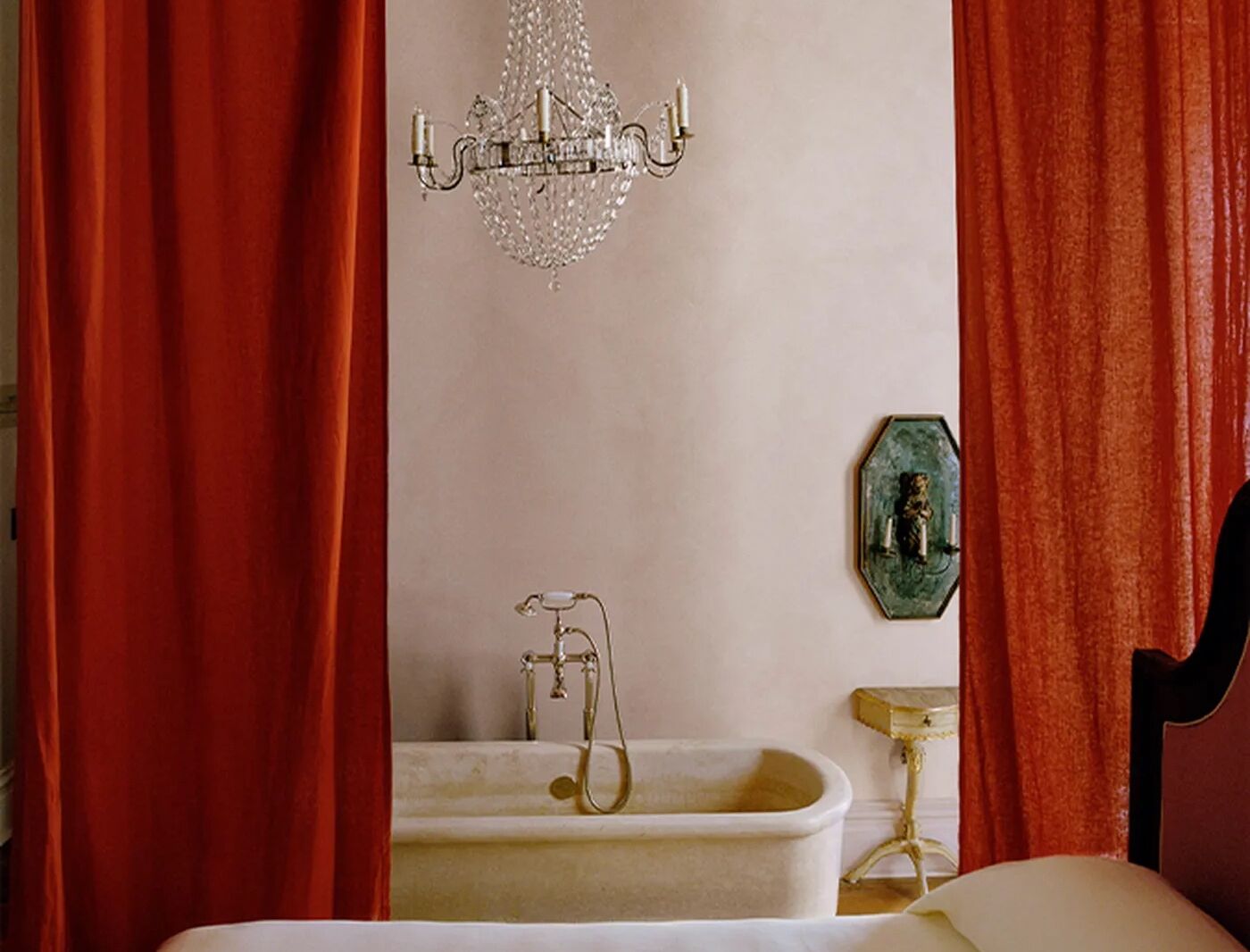
Amongst New Orleans’ many design destinations with storied histories (a restaurant in a 186-year-old cottage, a hotel in the former headquarters of a Scandinavian furniture importer), one distinctive spot may have the most interesting former life. Hotel Peter & Paul, on an unassuming residential block in the Marigny neighborhood, is housed in four late 19th-century buildings that were once Saints Peter and Paul Catholic church and school. The school closed down in 1992, the church in 2001, and the property sat abandoned and deteriorating. Enter Nathalie Jordi, Marigny resident and local developer, who teamed up with NYC-based design and development firm, ASH, to bring the neighborhood landmark back to life.
After four years of a complex research, design, and construction—a collaboration between the developers, local architecture firm Studio WTA, historic preservation consultants, an acoustical consultant, ASH’s interior design team, and numerous other contributors—much of the buildings’ original features have been preserved and thoughtfully incorporated into its new design. Each building has its own inspiration and narrative; no two guest rooms are exactly alike.
The result, according to the architects, is “a one-of-a-kind hotel in a one-of-a-kind neighborhood that celebrates the existing building fabric and evokes the rich cultural texture of New Orleans.” Let’s take a look (and scroll down for a look at the space before).
“After” photography courtesy of Hotel Peter & Paul and Christian Harder; “before” photography courtesy of Richard Sexton.
After

ASH’s overall design concept incorporates aesthetic influences from Europe, the Middle East, and Scandanavia. The hotel’s reception desk—located under the stairs in a niche tented with gauzy linens—is inspired by the old palaces of Morocco, India, and Venice. Each floor of the schoolhouse has its own palette, inspired by iconic religious paintings from the 14th to 18th centuries: golden yellow on the ground floor, emerald green on the second, sapphire blue on the third, and ruby red on the fourth.
